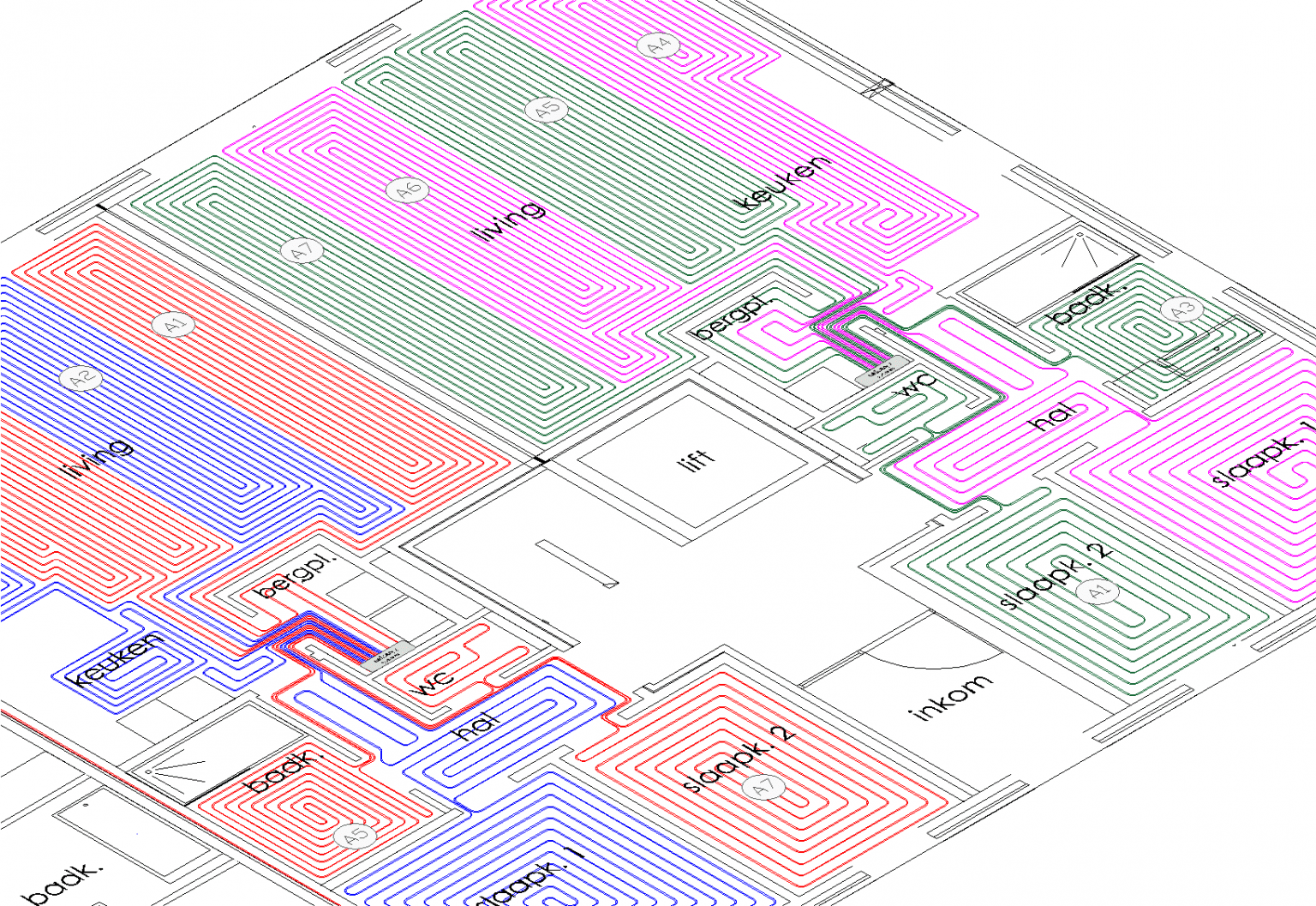Drawing Services
We also provide a volume based system design drawing service which is aimed at underfloor heating companies that cannot achieve system drawing services in house. This service is often integrated into a UFH sales business and acts as a virtual ‘in house’ operation. We have many years of design experience with a number of traditional / suspended and low build-up dry construction underfloor heating systems.

Reduce operating costs through using a flexible outsourced service.
Our design drawing service has experience working with some of the largest European underfloor heating manufacturers.
We achieve industry leading turnaround times and have the ability to complete large quantities of project drawings day in day out.
Established team of 14 full time CAD System Drawing Technicians.
English speaking staff contactable 7:30 – 16:00 Monday to Friday.
We can provide a bespoke package to suit any requirements that can include amendments to existing designs.
Ability to completely bespoke templates and tables to suit customer needs such as layout, branding etc.
We can also provide estimating services and customised bill of material lists.
Design drawings are created using the latest AutoCAD software and in accordance with EN1264.